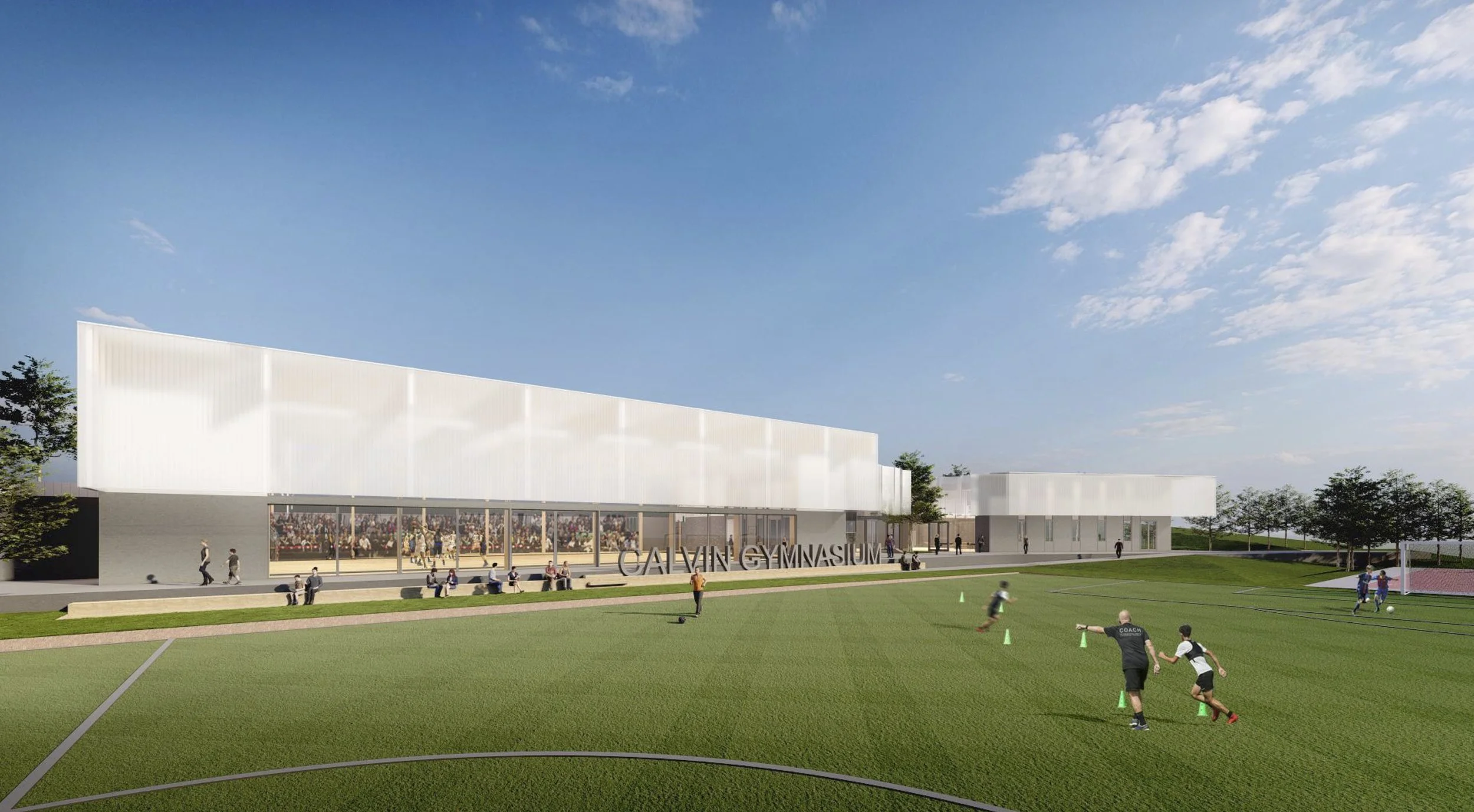School Building Fund
Let’s build something amazing together
Our School master plan has been developed to allow us to work on the most important new and existing buildings first as finances permit. Upcoming projects include:
Additional Classrooms on the Primary Campus.
Additional Classrooms on the Senior Campus
Development of a Gymnasium and Sports precinct on the Secondary School Oval.
Other smaller projects being planned include enhancements to the Primary entry and administration space, enhancements and reconfiguration of Senior Campus entry and office areas.
You can help to accelerate these exciting projects and others by giving to our School Building Fund. If you have a specific major project that you’d like to support, please select it when giving online. For other giving options please fill out our enquiry form.
This exciting development will allow 100 more students, every year, to be a part of our mission. Plans currently include a contemporary double-storey building, providing outdoor learning space, meeting rooms, more toilets, a view over the oval, connecting old and new classrooms and connecting upper and lower levels. This will allow the the Primary Campus to grow to a full double-streamed School.
On our Senior Campus we plan to have two new Secondary classrooms and a locker area ready for the start of 2024. The building will accessed via the driveway past the Uniform Shop and overlook over the current Oval with views to Mount Wellington.
This will be one of the largest development projects in the school’s history. We plan to develop a precinct for all-weather sports activities. The centrepiece is a large gymnasium with new space for Design and Technology, computing and robotics. The Maintenance Department will also be relocated away from the centre of the school.
Other parts of the precinct plan will be built when needed and as funding permits.
Proposed Development
Concept Drawings
This project will see the refurbishment of the Primary office area including a brand new entry. There will also be improved accessibility options with a gently sloping ramp from the staff car park.
There will be new offices for Administration and the Head of Primary. There will be space for an art display and historical school items and memorabilia.
This will improve the entryway to the Secondary school creating a welcoming and open space for visitors. A new automatic door will be installed and the reception area reconfigured for more efficient movement of students through the space.
Proposed Development









